Circular Pavilion
Basel, Switzerland
Timeframe 2022
CLIENT architekturwoche basel 2022
Typology Pavilion
STATUS competition - final round
BUDGET na
SURFACE 80 sqm
Architect & Engineer Sterling Presser
Structural Engineer Simple WORKS LTD
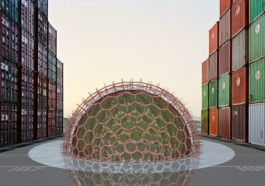
Circular Pavilion
Basel, Switzerland
The First Reused Component-Sourced Circular Pavilion from Basel
A programme of Weel of Architecture in Basel
Architecture must tread new paths in order to meet the ecological challenges of our time. The reuse of building components is an important aspect of this need. Under the auspices of Architekturwoche Basel (AWB), the design and programme of the Basel Circular Pavilion intend to formulate a radical and aesthetic thesis for circular construction that implements (re)used components. A catalogue of used, reused building components from demolition
projects in Switzerland is being compiled. It includes various building materials, types and scales.
It is through thinking together across disciplines and beyond current systems that we can start the much-needed revision in existing mindsets and processes related to our built environments.
Facing the consequences of environmental exploitation and destruction makes a paradigm shift in resource consumption imperative. New ways of building must shift towards a ‘re-materialized’ construction. The existing environment needs to be reconsidered as a source of ideas and resources: to reuse, re-invent use and give life again. It must be seen as architectural potential.
If building elements that last for decades are reused rather than destroyed, not only are resources not wasted but it also drastically reduces energy consumption and greenhouse gas emissions in the construction phase of building. This so-called circular pavilion brings with it a multitude of very different, challenging questions — from the technical and aesthetic side to the energy-related and legal aspects all the way to building culture.
SLICING TIME
The pavilion “SLICING TIME” is a spatial strategy working with life spans layers. The design is not considered from the beginning as a linear, but circular process. A phase in a continuous cycle of creation and recreation, use and reuse.
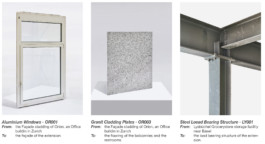
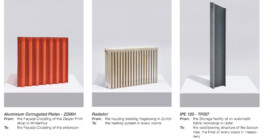
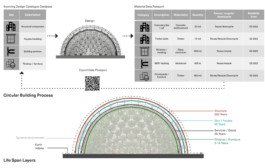
Material Driven Design, independent life span layers & demountable-detachable construction
As a material-driven design, the pavilion design is inspired and guided by available reusable materials part of a design catalogue database available. We assume high-quality reuse. This means that the material can be used again without much processing. In the design of the pavilion, we kept all installations and construction elements separate according to the layer model so that the construction, maintenance are easy and the whole is quickly demountable. Demountable construction is key within the circular construction methodology. This is also referred to as detachability where materials can then be reused not just once, but continuously.
Therefore, it is important that building elements are designed and built in a way that allows them to be detached. The designs is as much as possible 'dry' with dismountable connections that ensure that materials and building elements can be released without damage during maintenance or at the end of their lifespan. By thinking in terms of layers with different lifespans, we literally create a layered building. The readability of the functions is enhanced. the technology and the supporting structure visible, the flows (power lines, electricity, water) become more legible.
Circular Building Process & the pavilion material passport
Circular building requires an integral approach from the early design phase to realisation. In addition to the usual drawings, this consists of a harvest map that shows the origin of the materials and a dynamic bill of materials that dissects the design into all architectural components. After delivery, all applied materials are bundled in a material passport that feeds back to an available catalogue. This is a digital representation of dynamic elements, which ultimately can be traced back to raw material level.
The material passport is a document consisting of all the materials that are included in a product or construction. It consists of a set of data describing defined characteristics of materials in products, which give them value for recovery, recycling and re-use. The core idea behind the concept is that a material passport will contribute to a more "circular economy", in which materials are being recovered, recycled and/or re-used in an open traded material market. The concept of the 'material passport’ is currently being developed by multiple parties in mainly European countries. A possible second-hand material market or material-bank could become a reality in the future.
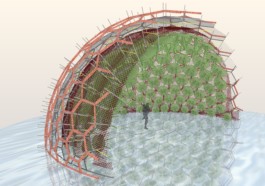
The Basel Pavilion is questioning the traditional accumulation of layers and materials

To what extent could this practice be suitable as a strategy of urban renewal?
• Can the identity of a place be transplanted into the future, to some extent, by reusing parts of its fallen buildings, even in the case of far-reaching transformations?
• What spatial possibilities are unlocked by the use of components once designed for other building types?
• What specific constructive expressions do houses develop that combine materials and components throughout different stages of their life cycle in a way that makes sense and are capable of repair?
• How can the issue of circular building from reused construction materials be transformed into a strong architectural form?
• What can a radical, formal thesis as well as a memorable space for a new architecture of reuse look like?
• How to design a future with the existing?
Sterling Presser
Architects Engineers PartGmbB
BERLIN, Germany