Heidelberg Footbridge
Heidelberg, Germany
Timeframe 2019
Client city of Heidelberg
Type pedestrain and Cyclist bridge
status Competition LP 1 – 2 / Shortlisted Phase 2
Budget ca.18M EUR
maximum Span 120 m, Length 610 m, Width 6.5 m
Material Steel
Architect Sterling Presser
engineer Adao da Fonseca
Landscape architect A24 Landschaft
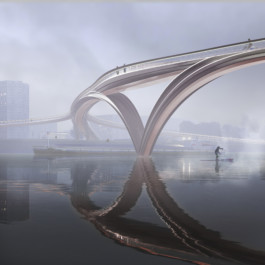
Heidelberg Footbridge
Heidelberg, Germany
Our proposal for the Heidelberg Footbridge not only creates a functional structure, but also a unique opportunity to connect traffic route and stay together. The 600-meter long pedestrian and cyclist deck is a succession of urban situations and atmospheres: parks, street spaces, short narrow passages and wide riverside promenades. The pedestrian bridge acts as an “urban link”, creating an efficient and smooth connection between the two river banks with places to linger.
The central location of the Gneisenaupark centralizes the movement, which extends in the direction of the Neckar and in the direction of Bahnstadt. Surrounded by the double-ramp outlets, it creates a powerful place that becomes a programmatic architecture “under the bridge” and creates a new sense of space.
The “Neckar Arm” leads to a raised viewing platform as a contemplation point in the middle of the river with a unique view of Heidelberg and the river floodplains west of the weir.
The “Bahnstadt-Arm” spans the busy Bergheimer Straße and forms a new gate into the city center with its dynamic shape. An additional ramp leads to the new park on the roof of the depot. From the high points arise wide views, the low points serve as bridge connections.
The new Heidelberg Footbridge offers more than just a functional structure. It becomes the new, vitalising infrastructure of the city, which creates a new sense of space and brings the individual subareas into a new spatial experience.
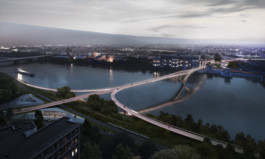

Plan

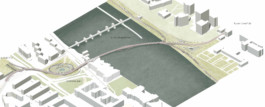
Concept diagram
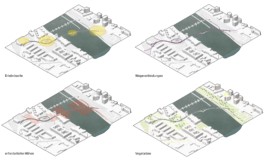
Overview diagrams

Elevation
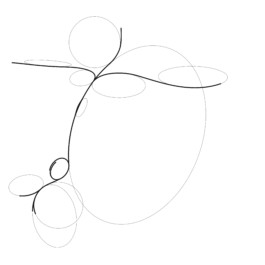
Concept diagram
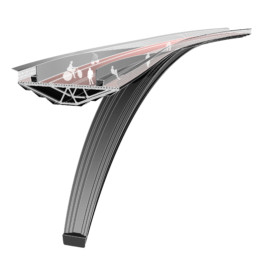
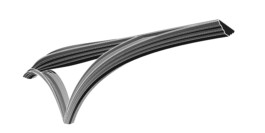
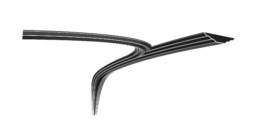
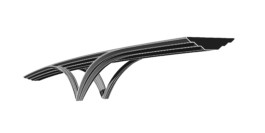
Structure section
Sterling Presser
Architects Engineers PartGmbB
BERLIN, Germany