information centre
remagen, germany
TIMEFRAME 2024
Client city of remagen
Typology cultural
STATUS competition
Budget ca. 4,1M EUR
surface 743 sqm
Architects Sterling Presser
landscape a24 Landschaft
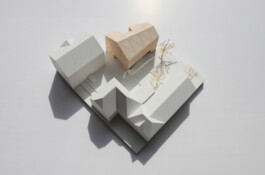
Information Centre
Remagen, Germany
Information Centre in Remagen:
Urban Planning Idea and Conceptual Implementation
Our architectural concept for the Information Centre honors the town's historical significance, particularly its Roman past, by blending modern architecture with ancient foundations. The design features clear lines and an inviting layout, ensuring visitors are intuitively guided through the building. Its open and accessible structure enhances the center's functionality.
Archaeology and Monument Preservation
We respect archaeological preservation by integrating Roman foundations and wall remains into the design. Transparent glass walls and strategic lighting let visitors experience the ruins without compromising their integrity.
Efficiency and Sustainability
The building concept emphasizes efficient planning and sustainable construction, using durable, low-maintenance, regional materials. Green roofs with integrated photovoltaics and passive climate control measures enhance energy efficiency.
Architectural Quality and Functional Requirements
The center's architectural quality is maintained through high-quality materials and aesthetic design. Its integration of modern elements with historical ruins creates a unique atmosphere. The design meets all functional requirements, including accessibility standards, with a central elevator and optimally ventilated rooms through operable windows.
Construction and Choice of Materials
The information center is constructed as a timber-framed building using regional, sustainably sourced timber. This construction method allows for flexible floor plans and sustainable building practices. The façade features a second layer of wooden slats that provide sun protection and enhance aesthetics. For insulation, natural materials such as hemp and straw are utilized, offering excellent insulating properties and ensuring a healthy indoor climate. All interior materials are ecological, free from harmful chemicals, and environmentally friendly.
Open Space Concept
The design seamlessly integrates the new information center with the old town through continuous paving slabs, creating a public urban block. It includes a square-like front, a private rear with parking, and green areas with trees. A preserved Roman wall is highlighted as a historical relic. The space supports small events, with green structures and trees providing shade. Rainwater is managed through gutters and shallow storage tanks, with historical information engraved in stone bands.
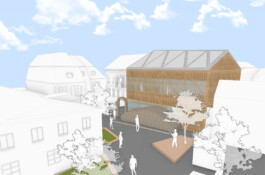
3D Pictrure
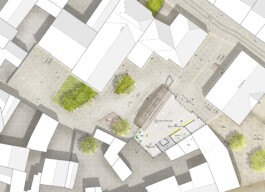
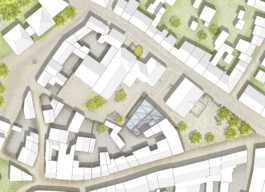
Plan 1/100
Plan 1/200
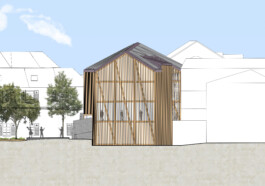
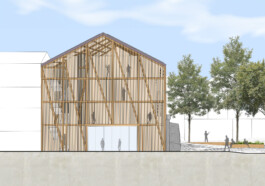
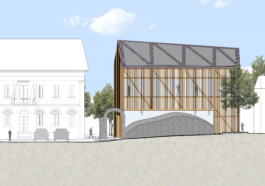
Elevation 01
Elevation 02
Elevation 03
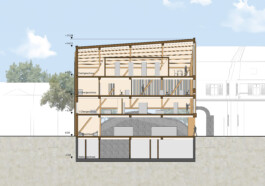
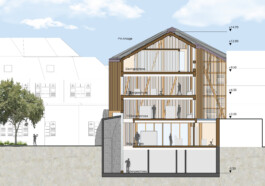
Section 01
Section 02
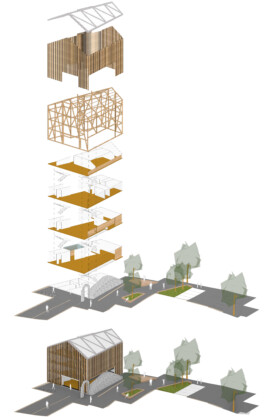
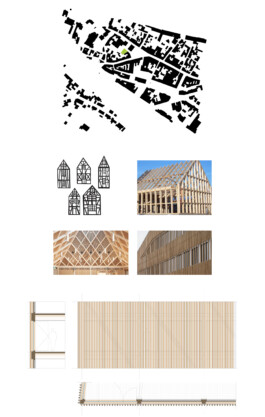
Exploded view
Details
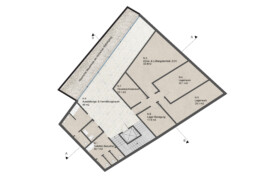
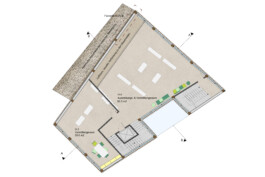
Plan basement floor
Plan 1st floor
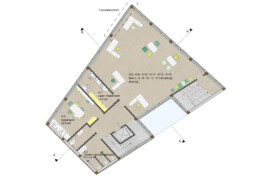
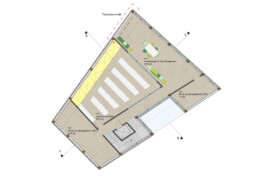
Plan 2nd floor
Floor plan attic
Sterling Presser
Architects Engineers PartGmbB
BERLIN, Germany