model, information centre remagen
July 2024
MODEL, INFORMATION CENTRE REMAGEN
We just received the final model of our Remagen Information Center project!
Many thanks to the team:
Landscape architects: @a24landschaft
Modelmaker: Gonzalez Modellbau
The Remagen Information Center project harmoniously integrates modern architecture with ancient Roman foundations within the UNESCO protected area, creating a seamless link between past and present. Using high-quality materials and clear design, it ensures aesthetic appeal, functionality, and accessibility. Roman ruins are respectfully integrated with transparent glass and lighting for preservation and visitor experience.
The timber-framed building, constructed with regional wood, offers flexibility and eco-friendly construction, while natural, sustainable insulation materials ensure a healthy indoor climate regulation. Earthy tones and large windows create a pleasant atmosphere, and intuitive navigation is facilitated with clear signage. The project emphasizes durability, low-maintenance materials, green roofs, and renewable energy for sustainability. The open space design integrates with the old town, creating a spacious public area with green elements and historic preservation.
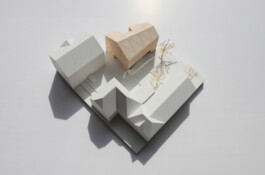
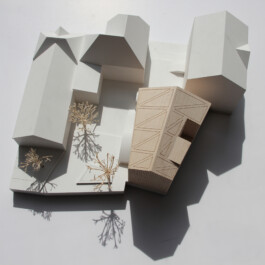
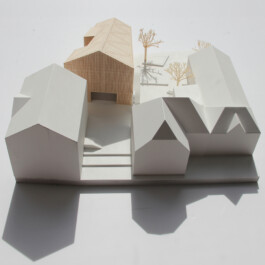
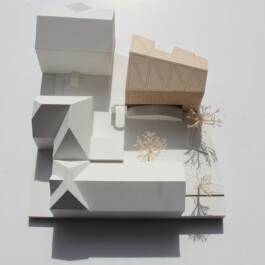
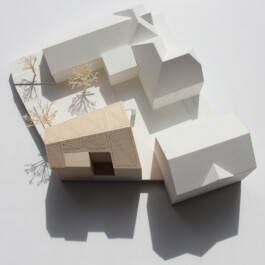
Model pictures
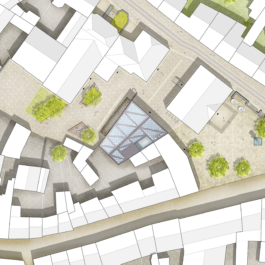
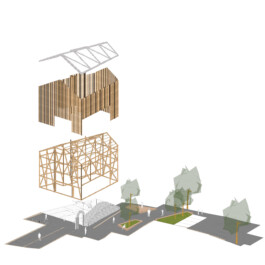
Masterplan
Exploded axonometry
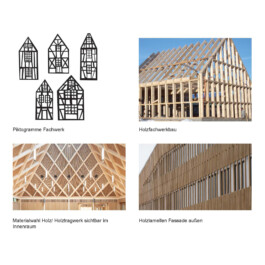

Inspiration
Facade design
Sterling Presser
Architects Engineers PartGmbB
BERLIN, Germany