Mönchengladbach footbridge
Mönchengladbach, Germany
Timeframe 2021
Client City of Mönchengladbach
Typology infrastructure
Status competititon - final round
Budget ca. 2,4m EUR
maximum Span 24 m, LENGTh 53 m, Width 10 m
Architect & Engineer Sterling Presser
Structural & Facade Engineer THORNTON TOMASETTI

Mönchengladbach footbridge
Mönchengladbach, Germany
Our concept Mönchengladbach footbridge of the Bettrath Street as a foot and cycle path bridge is to create a new place. A new place of deceleration, a place to pause with a high quality of stay. The new bridge has a typical cross-section of 9.20 m, but gradually widens to a maximum width of 12.70 m over the central supports to create both a valuable public space and a functional connection for pedestrians and cyclists.
The new square is intended to be seen as a belvedere for lingering and play. With a double symmetrical platform following the transverse axis of the Hermann Piecq site, there is an opportunity to create a new connection to the surrounding landscape. It leaves space to frame the beautiful nature, so that it becomes a natural balcony. A powerful place is created, with seating, green spaces, squares and a long, curved balustrade.
The balustrade itself 'peels' off the balconies (belvederes) to form seating for visitors. The Mönchengladbach footbridge concept is also a symbiotic integration between the efficiency of the structure and the architectural form. The profile of the bridge is reminiscent of the three-part rhythm of the existing bridge, but its supports are aligned with the supports of the Viersener Straße bridge.
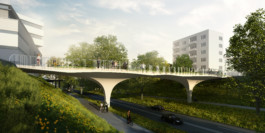
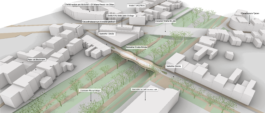
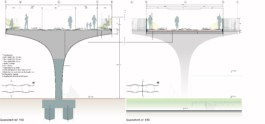


Diagram
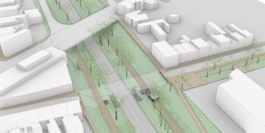
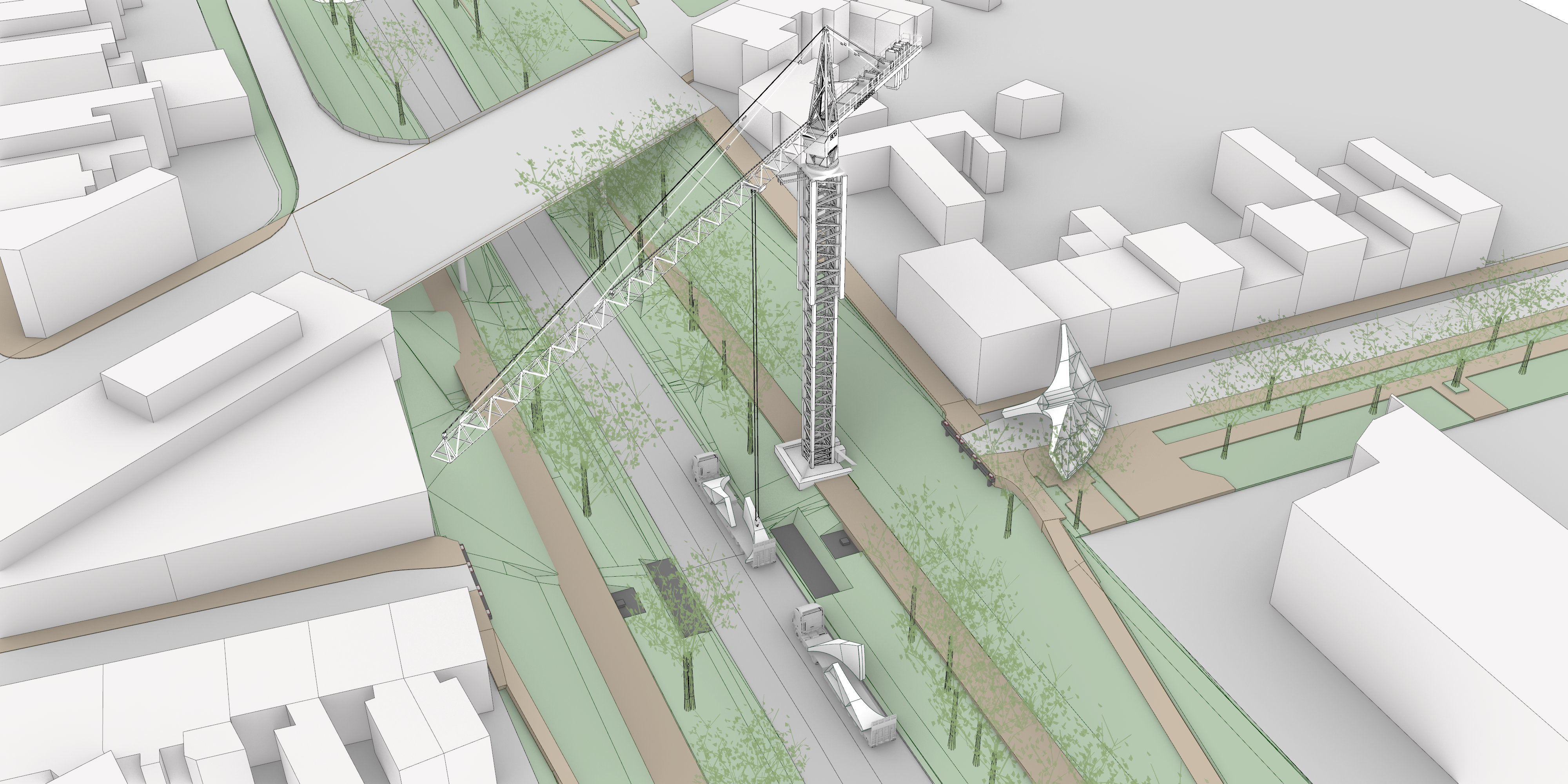
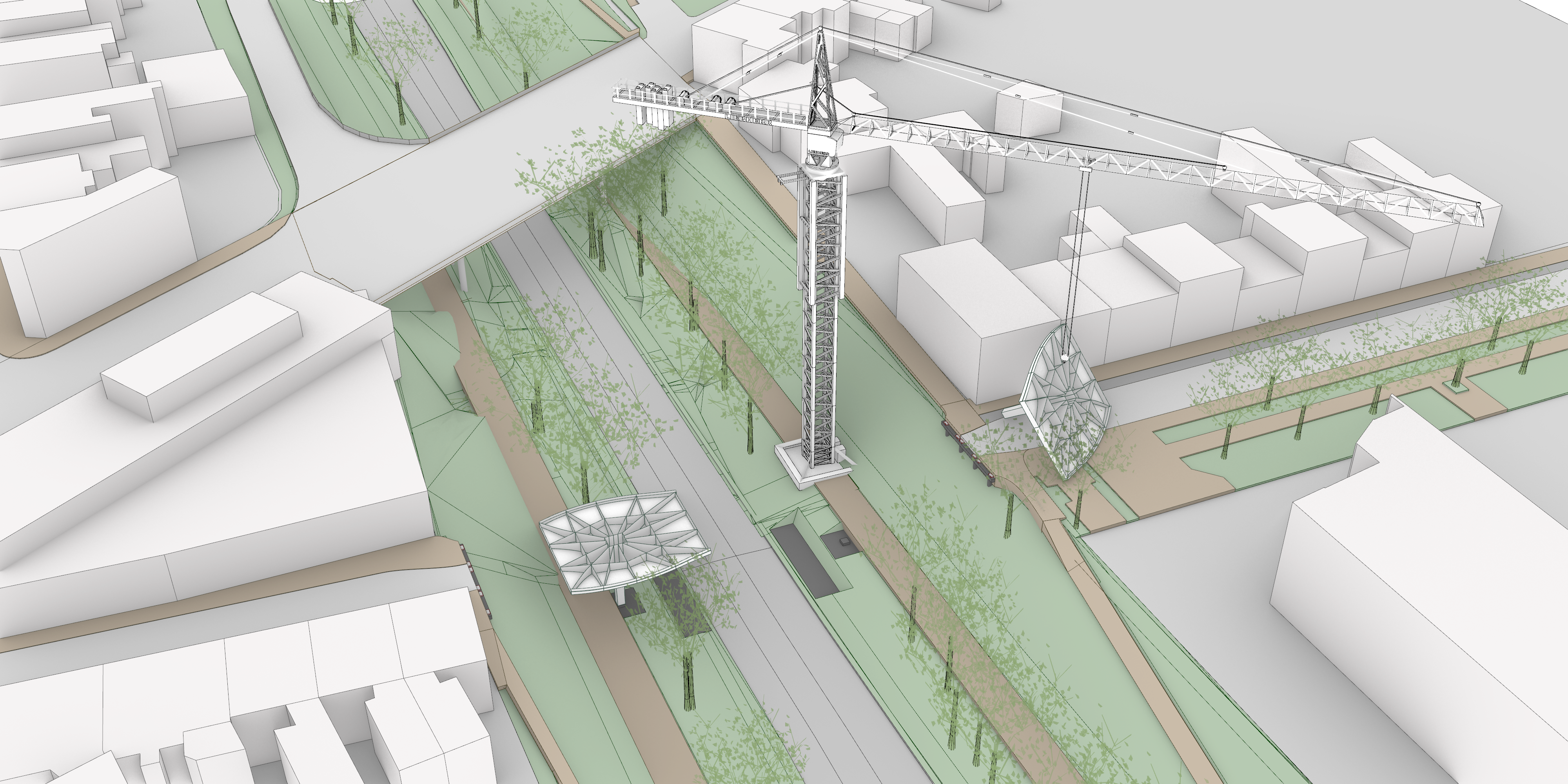
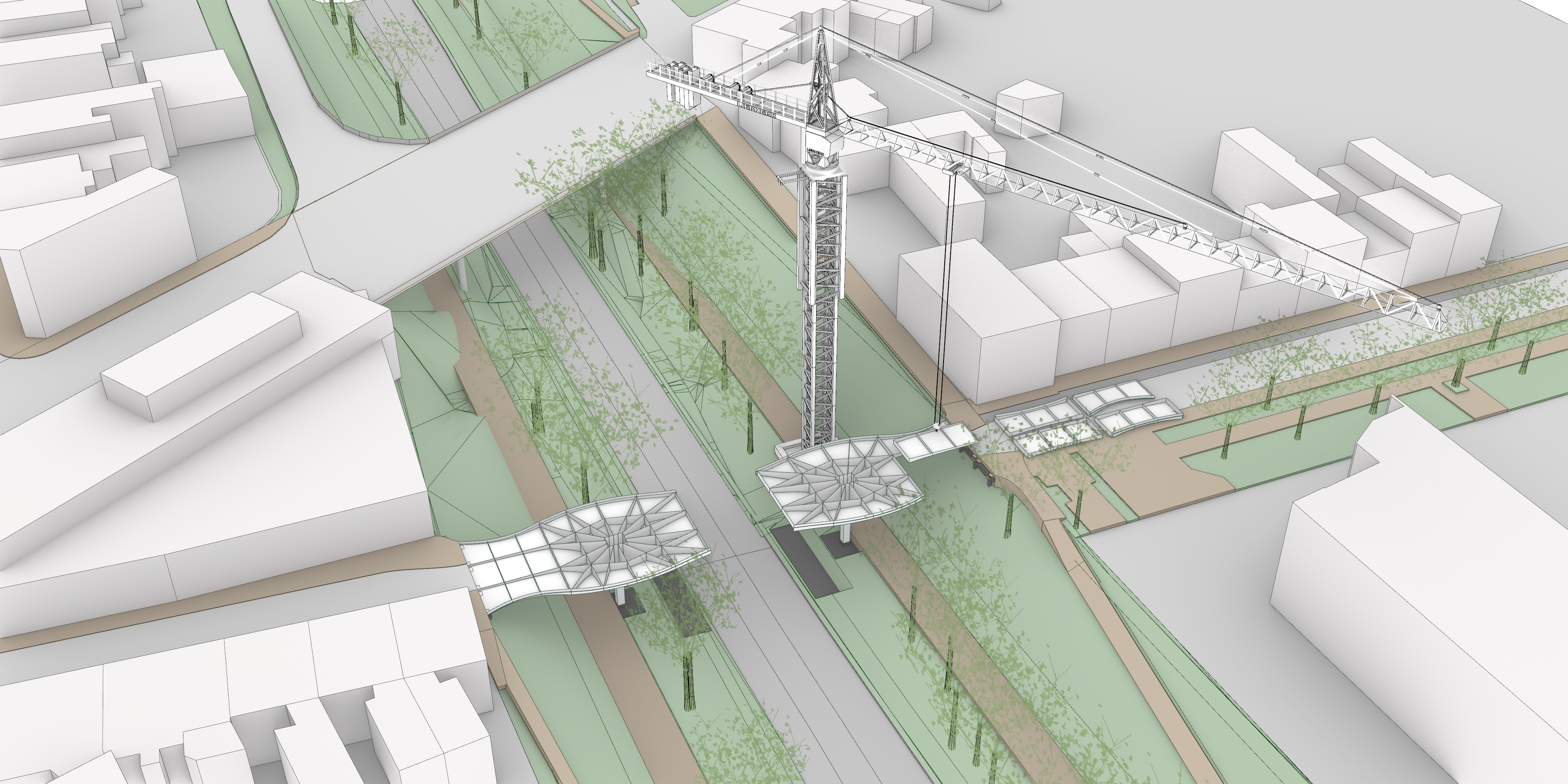
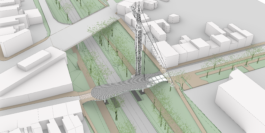

Construction sequence
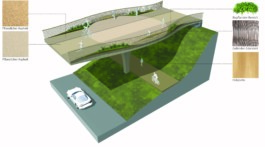

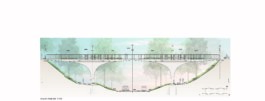
Sterling Presser
Architects Engineers PartGmbB
BERLIN, Germany