Ravensburg Footbridge
Ravensburg, Germany
Timeframe 2022
Client city of Ravensburg
Typology Pedestrian and cyclist bridge
Status COMPetition
Budget ca. 2M eur
Maximum span 21 m, Length 42 m, Width 4.2 m
Material Timber
Architect + Engineer Sterling Presser
Structural Engineer THORNTON TOMASETTI
Landscape Kienleplan GmbH
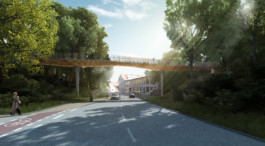
Ravensburg Footbridge
Ravensburg, Germany
Ravensburg Footbridge: Nature and city, forest and street, habitat for people and animals. The transient in the forest, the constantly renewable processes in the ecosystem. A fallen tree as a habitat for new life. With the image of renewal explains the new bridge building. Old becomes new, new structures, new connections.
The combination of intervention and natural design make their contribution for a valuable new connection and lead to a great added value for the urban community. With the setting of the new bridge, a new, expressive place is created from nothing new, expressive place. A clearing in the forest on one side, a plunge into the thicket of trees on the other. A new open space in the area of correspondence between settlement and landscape. Nothing artificial, no foreign body, but sensuality and sense.
The Ravensburg Footbridge's design of the wood creates a distinctive and unexpected space for movement. Paths and connections for pedestrians and cyclists nestle naturally into the topos of the slope, respecting the backdrop of the the backdrop of the protective forest, tie in with the existing, create new, valuable macro-connections, connections to neighboring settlement structures.
A transit space, but at the same time a place to stay, which the planned use cannot harm it due to its robustness. From the gesture and material canon and material canon of the balustrades can be found in the seating areas at the ends of the bridge. To pause, to catch one's breath, to exchange ideas.
Part of the overall ensemble, as large chaise longues in the living room of the urban nature. Roads of the anthropogenically shaped valley space, transfer flight paths of the avifauna in near-natural forest structures. Only the togetherness counts and leaves the necessary space for all. Minimally invasive interventions in free-space vegetation structures are the declared goal. Full of humility and respect for nature. What is removed is replaced, what exists is protected.
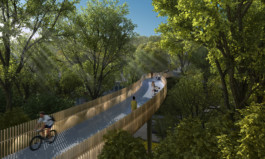
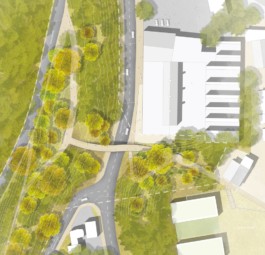
Site plan
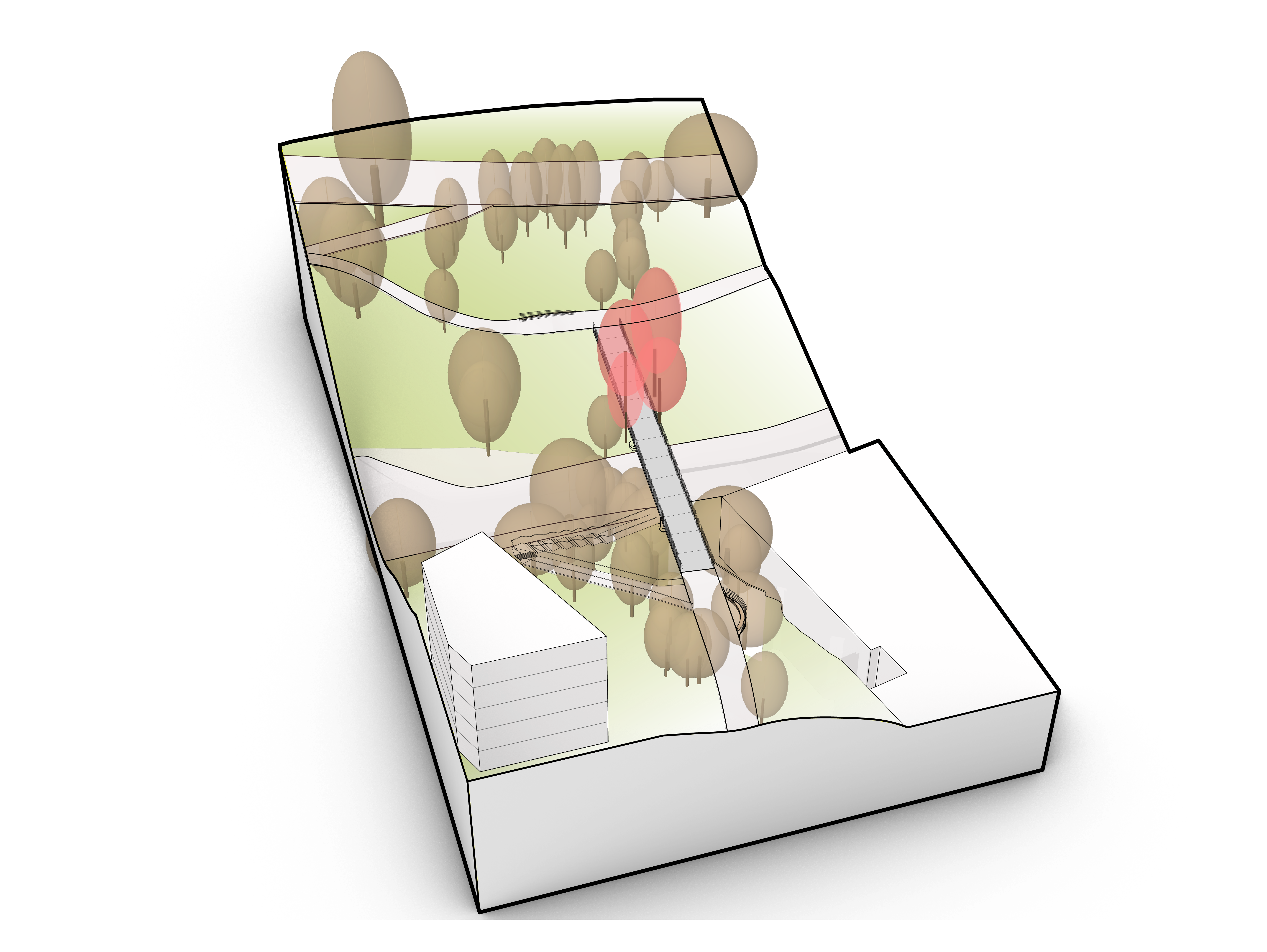
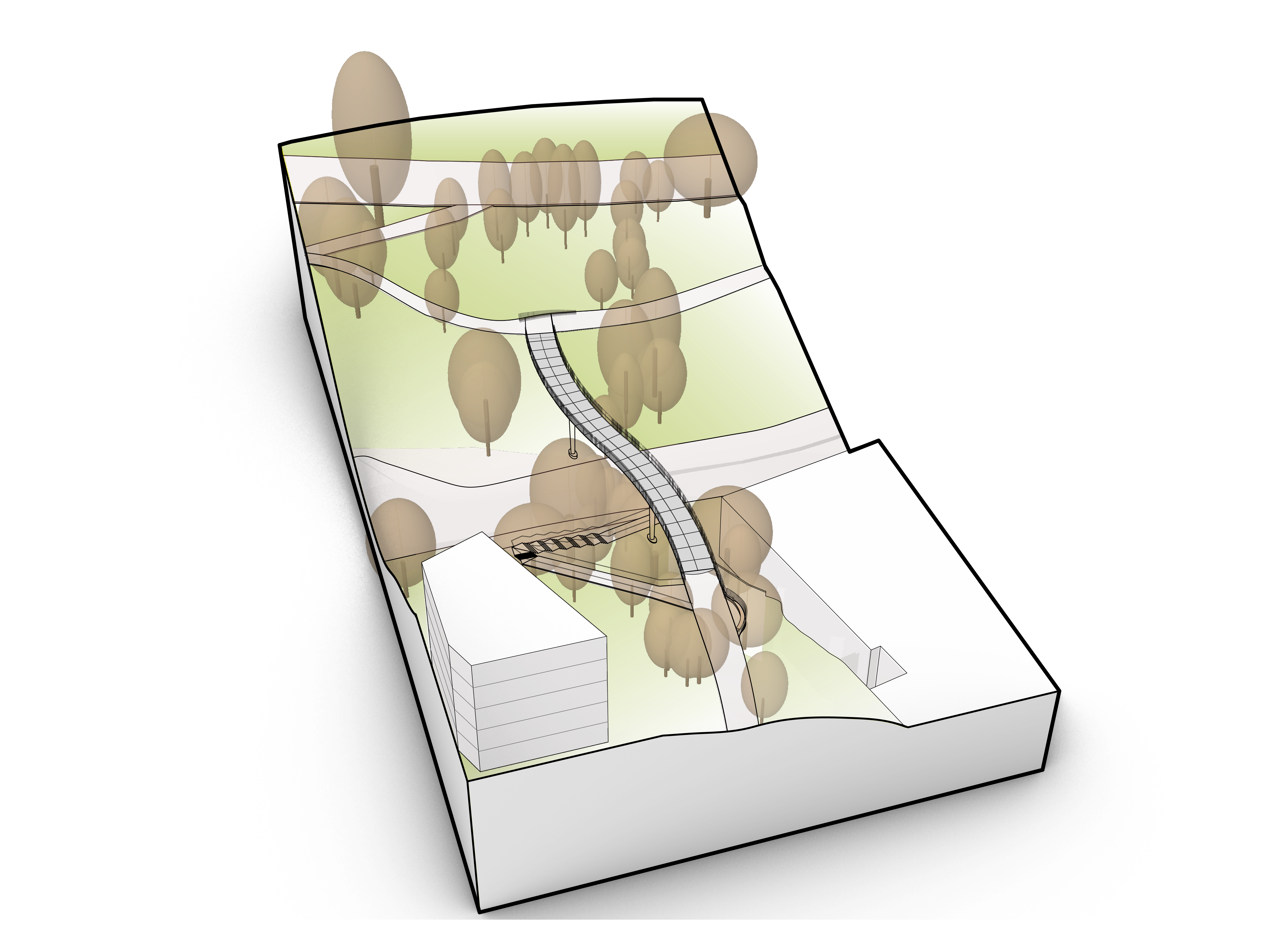
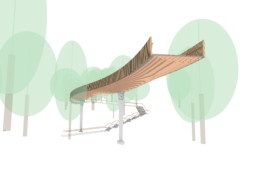
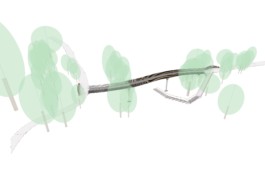
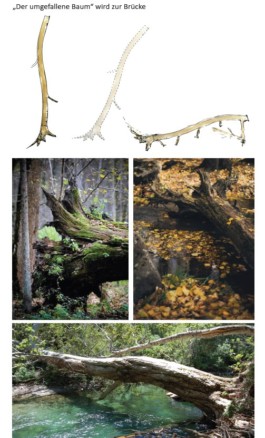
Concept diagram

Elevation
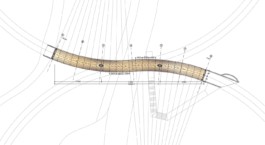
Plan underside
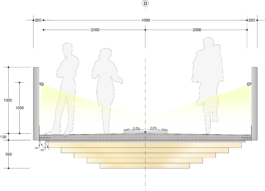
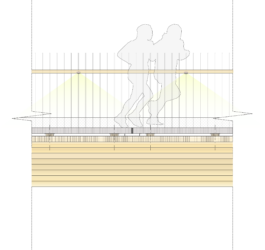
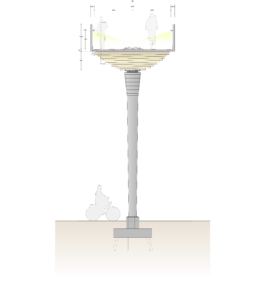
Sections_Elevation
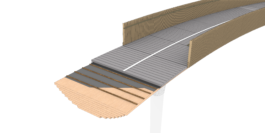
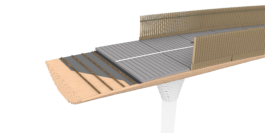
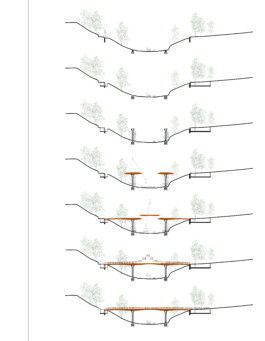
Construction sequence
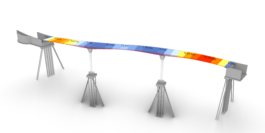
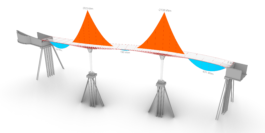
Sterling Presser
Architects Engineers PartGmbB
BERLIN, Germany